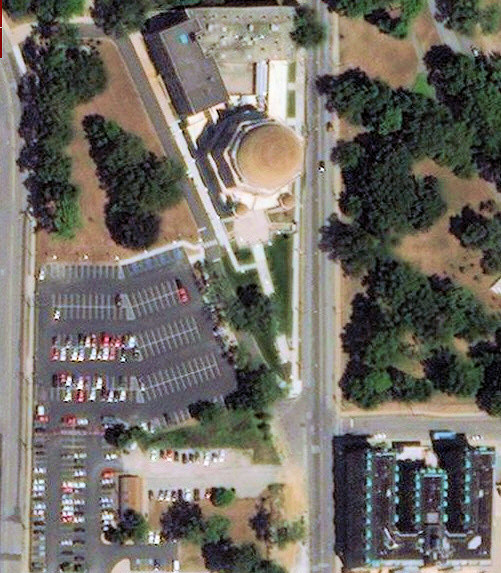|
|
|
|
|
Gail Greenberg |
||
|
Introduction A little more than a century ago, The Temple Tifereth-Israel Congregation took steps to acquire a new site, because of the changing demographics around its East 55th Street and Central Avenue location and also because enlarged quarters were needed for the growing congregation. A triangle of land located at the junction of East 105th Street and Ansel Road was acquired in 1920. Charles Raggio Greco of Boston was the architect; John Gill & Sons, the contractor; and Rafael Guastavino, the building engineer, responsible for structuring the tiled and vaulted ceilings. Excavation for the new structure began on December 4, 1922. On May 13, 1923, the cornerstone was laid. Two years’ later, on September 19-21, 1924, The Temple, completed at a cost of almost $1.5 million, was dedicated. |
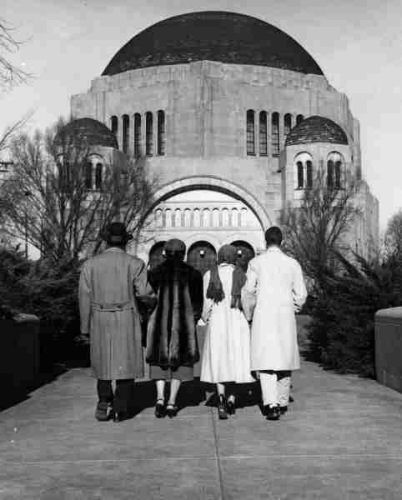 |
|
photo 1956 courtesy Cleveland Public Library Photograph Collection. |
|
|
Charles Raggio Greco (1873-1962) was educated in the Cambridge public school system and studied architecture at the Lawrence Scientific School of Harvard. Greco designed numerous religious buildings for both Roman Catholic and Jewish congregations in Massachusetts, Florida, and Ohio. Besides The Temple and B’nai Jeshurun Temple (1926), Mr. Greco designed the Montefiore Home on Mayfield Road (1919), as well as contemplated additions to Mount Sinai Hospital, several large parochial schools and many residences in (Cleveland) Heights. Mr. Greco had offices in Boston and in the Guardian Building in Cleveland. He was a member of the American Institute of Architects and Boston Society of Architects. |
| A Google satellite image shows the sharp angle of the lot. East 105th, which runs north-south, was the major street in the Glenville neighborhood, north of The Temple, home to most of the city's Jews. |
|
The Temple's Design
In designing The Temple, Greco drew upon Byzantine and
Romanesque influences, making the synagogue a prominent
architectural landmark on University Circle. While
offering such an imposing site for a lofty religious
edifice, its shape and the topography presented some
very unusual problems. The building’s shape was chosen
because it closely approximated a circle, lending itself
best to the seating of a congregation, and expressing
the idea of the unity of God, one of the fundamentals of
Judaism. It also fit the oddly shaped lot perfectly,
presenting a side parallel to each street. (Stanwood)
The land on which The Temple stood presented an unusual
opportunity: A long triangle with the street at one side
at a much higher level than the parkway on the other
side, giving many interesting changes of level to the
mass of the building and tending to make the Temple
proper, which was set on the high point, tower still
more imposingly over the rest of the group. At varying
levels were the administration quarters, library,
rabbi’s quarters, memorial chapel and, at the rear, the
religious schools and the large gymnasium and assembly
hall with their appurtenances. In the future the large
auditorium at the extreme rear would complete the group.
(Greco)
In an article entitled, “A Description of the Temple and
Temple Meeting House” written by Greco sometime during
The Temple’s construction, he referred to the new Temple
as a “Temple Meeting House.” He noted that The Temple
would not only be “a building of much distinction but
also a structure quite unique in American synagogue
architecture.”
The entrance motif consisted of a monumental arch with
rich inserts of varied-colored marbles and marble
columns surrounding the three entrance doors. The large
dome which surmounts The Temple was covered with yellow
tile whose brilliance shone in the sunlight. Two smaller
domes on seven-sided pylons flanking the main entrance
mirrored this feature. The roofs over the rest of the
building were almost flat. The building’s exterior was
faced throughout with Indiana limestone laid in
alternating wide and narrow courses.
The heptagonal shape chosen for the sanctuary was
distinctive, with its 90’ diameter and dome rising 85’.
Each face of the interior contained an arch 34 feet in
diameter and 40 feet high. Three of these arches opened
onto sections of the balcony, while another enclosed a
walnut ark and choir loft. A Star of David filled the
inner summit of the dome. The auditorium seated 1,227 on
the main floor, and an additional 659 in the mezzanine.
(Stanwood)
Activities to be carried on in the building were divided
into three phases: Religious; educational; and social,
thus the building’s plan was divided into three main
groups: The temple itself; the offices and school; and
the gymnasium and play court or social portion of the
building.
Greco noted that the religious school building on the
upper road would be of considerable size, complete in
every respect, and would consist of 32 classrooms [on
three floors] that could also be used for clubs,
lectures, study circles, etc. To the rear of the Temple,
on the parkway level would be a long arcade, gymnasium
and large stage that would also serve as an assembly
hall. In connection with this assembly hall, there would
be “locker rooms and shower rooms for use with the
gymnasium, dressing rooms adjacent to the stage, as well
as storage rooms for the sewing and quilting circles and
a large, completely equipped kitchen for congregational
dinners.”
Also included were a library, a study for the rabbi, a
large assembly hall named in honor of Baruch Mahler with
a capacity for about 1000 people, a spacious parlor
opposite the Gries Memorial Chapel. Not completed was a
play court to include a swimming pool and gymnasium.
Spiritual leader, Rabbi Abba Silver had no difficulty in
persuading the congregation to abandon its plans for the
latter. He issued a statement welcoming the continuation
of all existing committees, but with the intention to
‘“discontinue purely secular activities which in no way
contribute to the spiritual life.”’ (Dancyger, 26)
Recognition
Upon its completion in 1924, The Temple was acclaimed as
“one of the masterpieces of the city” by the director of
the Cleveland School of Art (now the Cleveland Institute
of Art). The building was hailed by architectural
authorities throughout the country as one of the finest
examples of church architecture in America. Greco’s
plans received first prize for buildings of its class
during that year. (The Jewish Independent, May 4, 1934).
A year later, Richard R. Stanwood, a writer for The
Architectural Forum attested to the “feeling of
reverence” the sanctuary inspired. The Temple, with its
iconic large gold dome and awe-inspiring beauty, was
placed on the National Registry of Historic Places in
1974. (Maltz Performing Arts Center)
Epilogue
From an
historic past begun nine decades ago, The Temple
flourished in its newly-designed home, to become one of
the nation’s largest and most dynamic Reform Jewish
congregations. (Bing & Haas) Now
located on Shaker Boulevard in Beachwood, The Temple on
Ansel Road is still used for High Holy Days.
Through those “passing years and changing times marked
by new anniversaries, new leaders, and new ideas,” its
life and legacy continues, the result of a remarkable
renovation and a partnership between Case Western
Reserve University and The Temple Tifereth Israel: The
Milton and Tamar Maltz Performing Arts Center. |
|
Click on any picture below to see it nearly full screen See picture gallery |
||
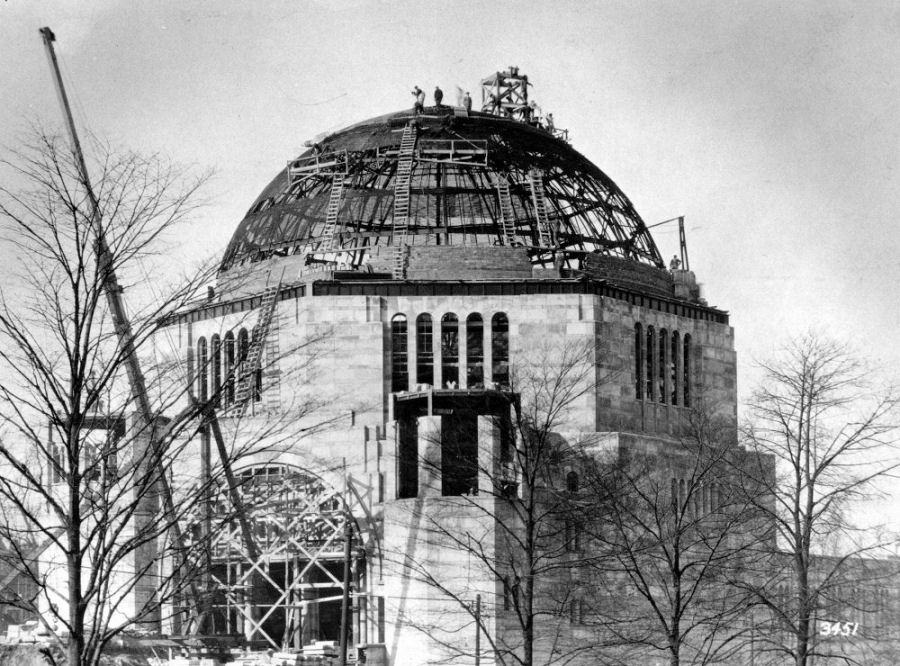 |
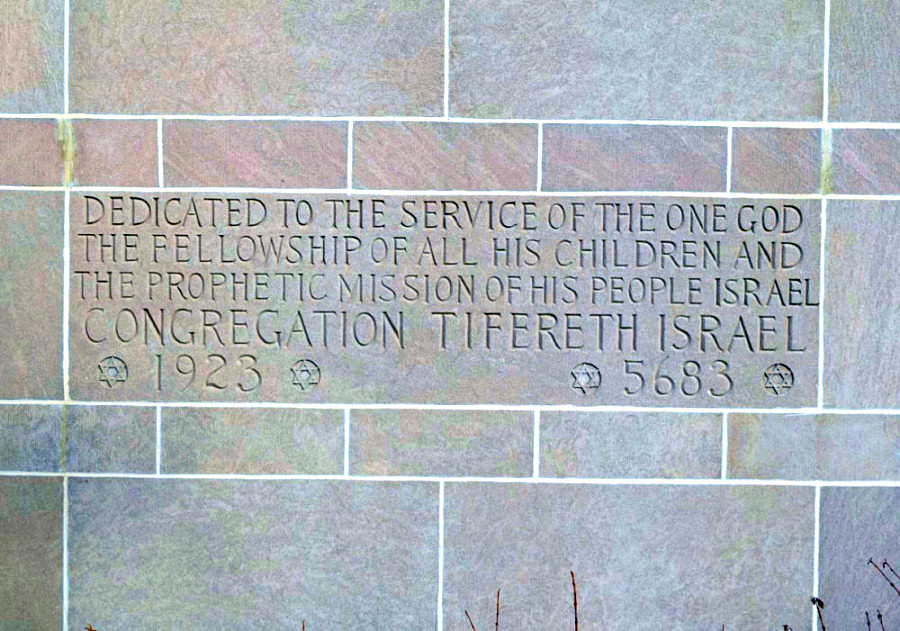 |
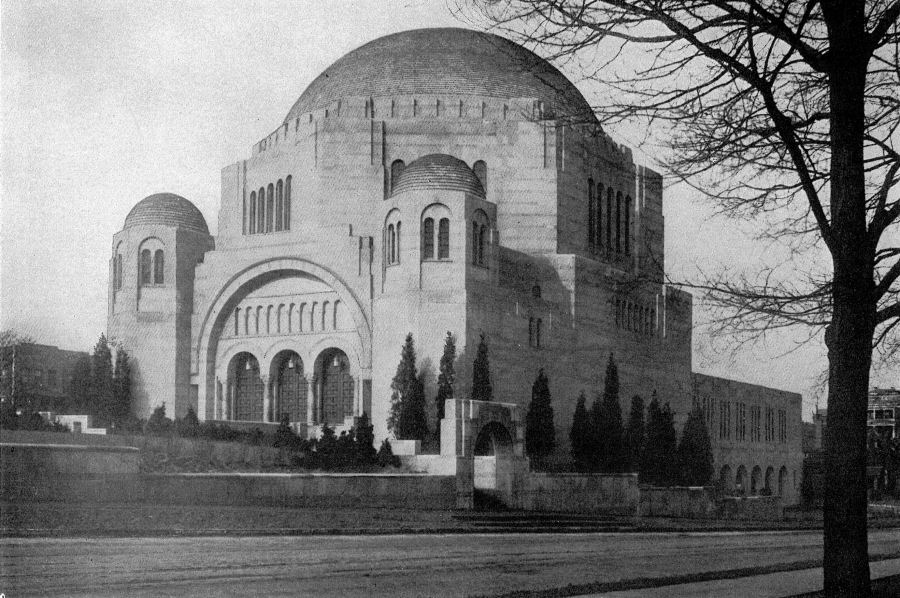 |
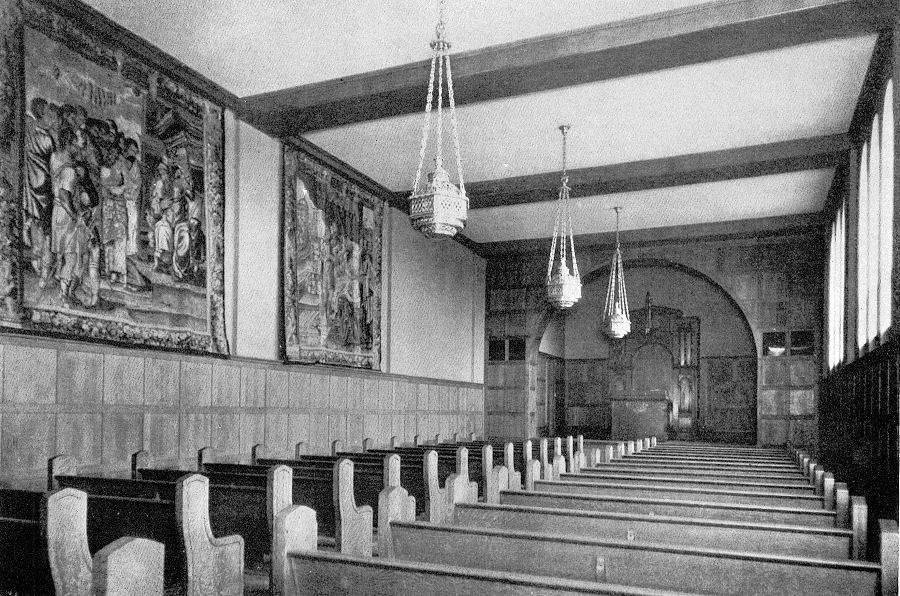 |
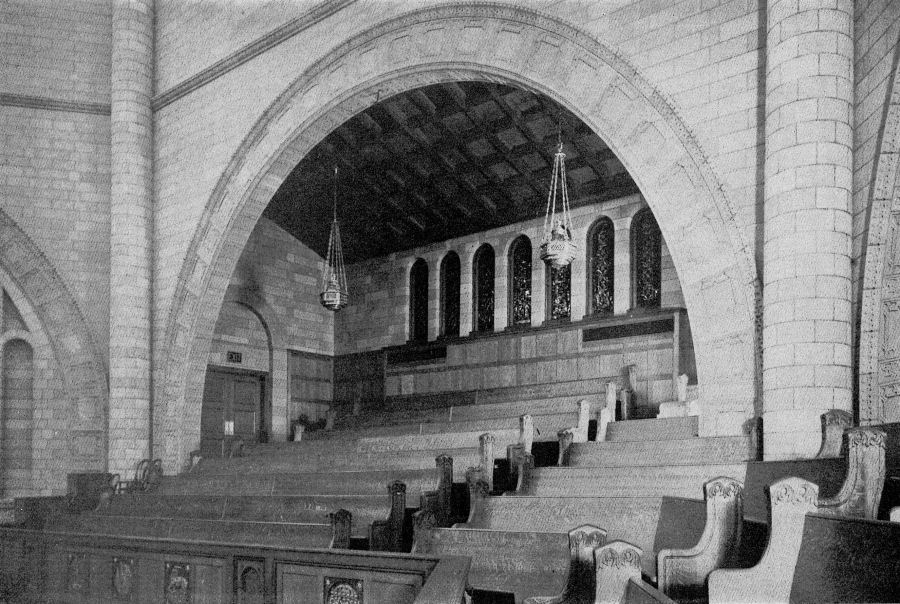 |
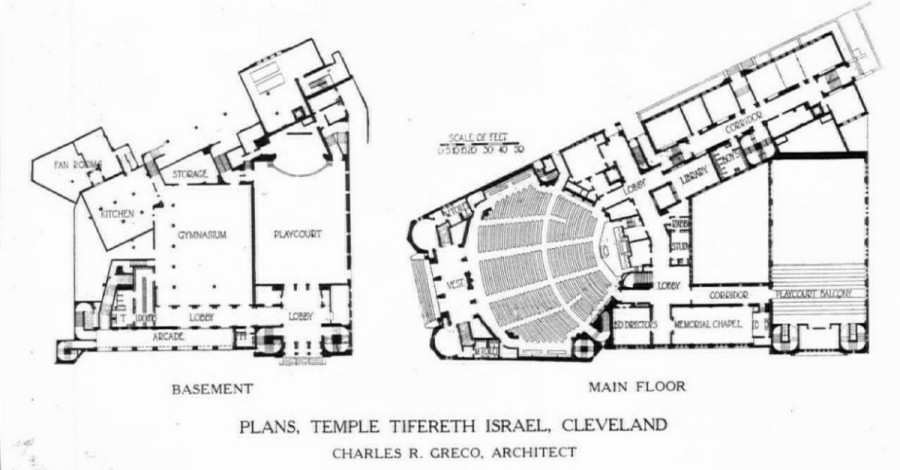 |
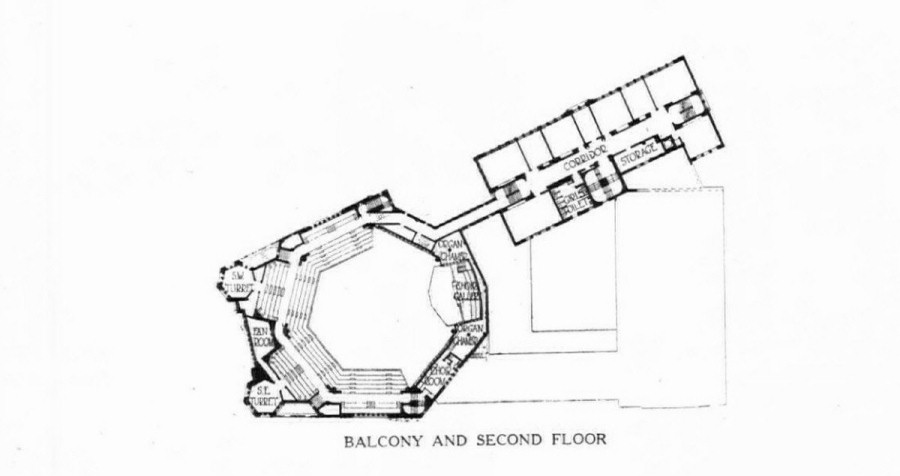 |
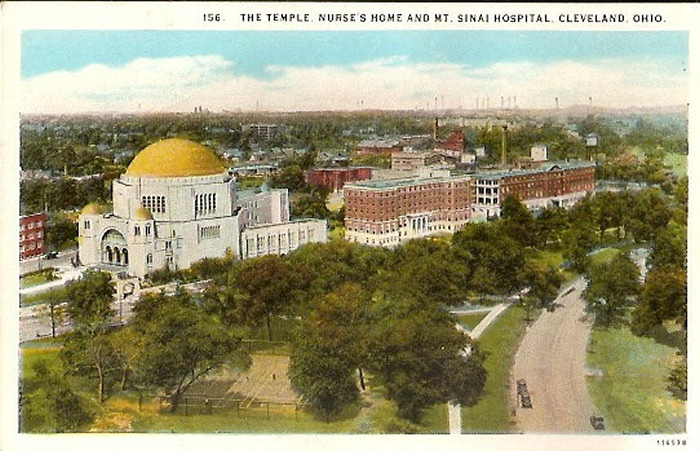 |
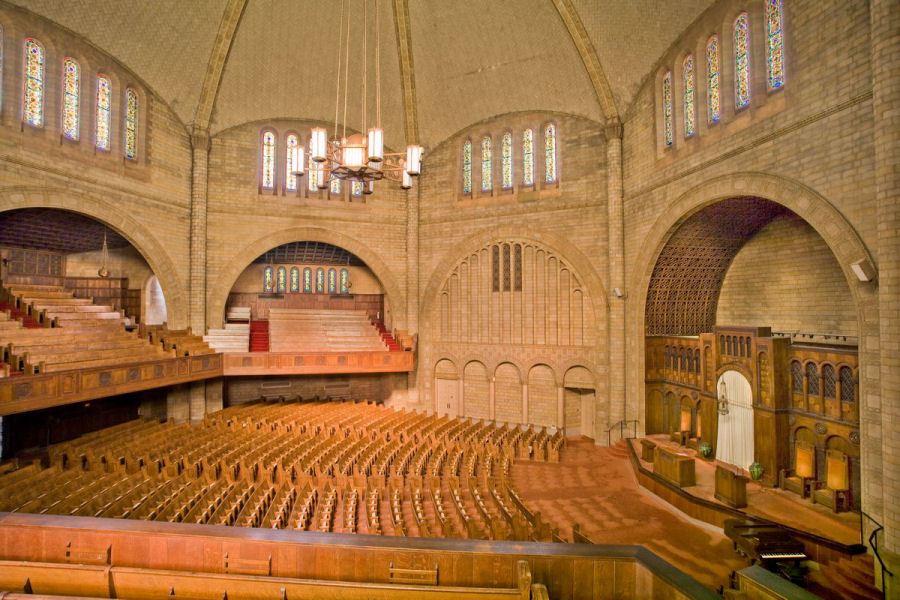 |
|
References Bing & Haas, editors/compilers. The Temple: 1850 – 1950. The Temple, May 1950. Dancyger, Ruth. The Temple-Tifereth Israel: One Hundred and Fifty Years 1850-2000. 1999. Evenchik, Arthur. “Something of a Revelation: Student ensembles make their debuts at the Maltz Performing Arts Center.” art/sci magazine. Fall/Winter 2015. Goldberg, Ken. “The synagogue as architecture: a Cleveland Overview”. Cleveland Jewish News. Friday, August 31, 1990 – page 24. Greco, Charles R. “Main Auditorium of New Temple Will Seat 1900.” Hannibal, Joseph T. “Guide to Stones Used for Houses of Worship.” Cleveland Museum of Natural History. December 1999 – pages 40-41. “Plans Under Way for Celebration of 10th Anniversary of Dedication of Temple, Ansel Road and E. 105th Street” – The Jewish Independent, Friday May 4, 1934. Schnurr, Jr., Stephen J. "Temple Tifereth Israel," 2009 Organ Atlas: The City of Cleveland and Northern Ohio (pp. 132-139). [Photographs, stop lists]. Stanwood, Richard R. “Temple Tifereth Israel
Cleveland.” The Architectural Forum Volume XLIII
Number 5. November, 1925 Source:
U S Modernist website “Temple Architect Honored” -- The Jewish Independent Friday, March 21, 1924. “Temple Congregation Authorizes Starting of Work on New Edifice at E. 105th and Ansel” -- The Jewish Independent, Friday, November 10, 1922. Learn more about building
The Temple in University Circle Architect Charles R
Greco
Wikipedia
Learn More About The Temple —Tifereth Israel •
Our pages on
The Temple -
Tifereth Israel and
Rabbi Abba Hillel
Silver Acknowledgements |
|
ABOUT THE AUTHOR Gail Greenberg, MSEd. is an educator and library media specialist whose teaching experience includes public and private Jewish day and community schools, adult education, and professional development seminars. Currently, she is an adjunct faculty member at Cleveland State University in the Office of Field Services, supervising pre-service teachers. She is also a volunteer docent at The Maltz Museum of Jewish Heritage. Her research contributions on Cleveland Historical include “Cleveland Culinary Traditions” -- Hough Bakery; Schwebel's; Pierre's Ice Cream and Bertman Mustard -- and “Martha House – The Home for Jewish Girls” |
